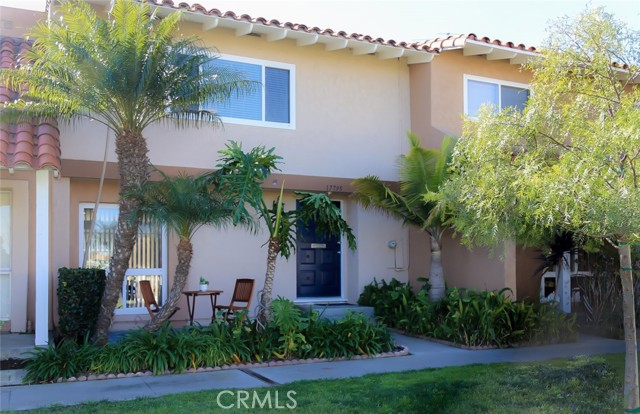
Listing #OC23230529
17795 La Rosa Lane
Fountain Valley | 92708
List: $799,000
Sold: $810,000
Sold on: 02/15/2024
3 beds
1.5 baths
1,372.0 SQ/FT
