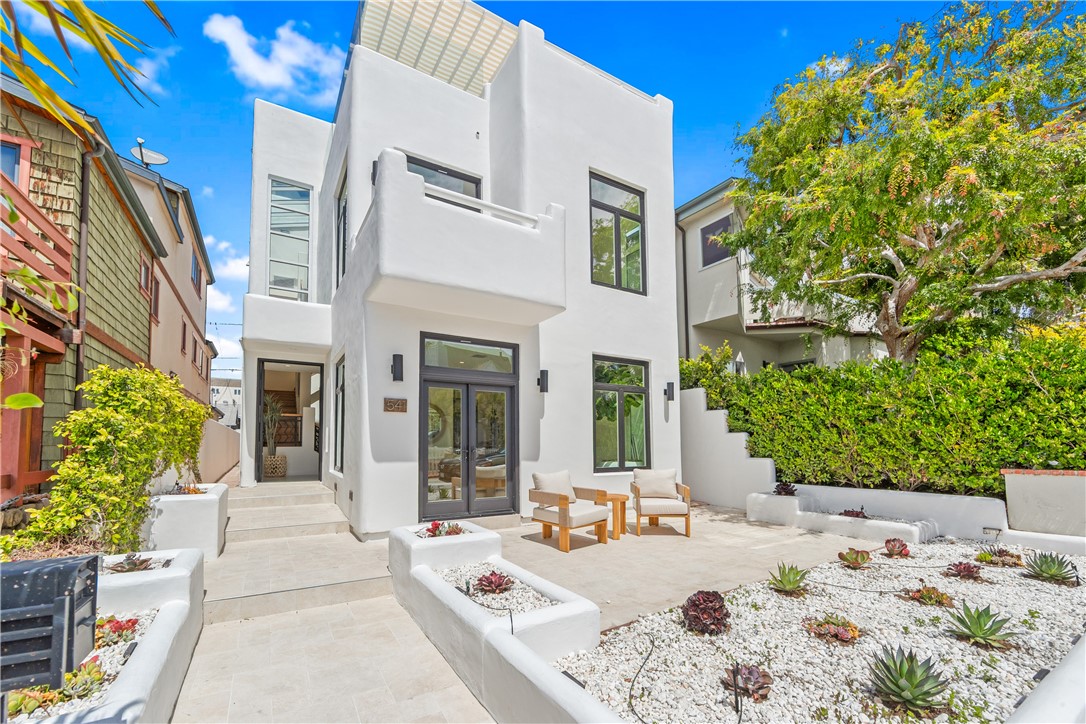Description
This luxury home is completely remodeled inside and out! It is situated in a quiet south Manhattan Beach family neighborhood and steps away from the sand and walking greenbelt trails. The home is also conveniently located close enough to walk or bike to restaurants and stores in downtown Manhattan Beach. The main entry level features three bedrooms, two full baths, family room/third bedroom (office) that opens to the peaceful front patio. The second level features a spacious living room with fireplace, dining room with dramatic high ceilings, & hardwood floors throughout. Entertain guest with a chef kitchen featuring views of the greenbelt, Forno range with ovens, stainless steel appliances, & tech professional refrigerator. The main suite has a romantic fireplace, primary bath with custom floors, large sunken shower, tub, double sink, and feels like you are in a 5-star resort with a private deck overlooking the greenbelt. The third level is what makes this property a rare find! It features an exclusive open air large rooftop deck that is now restricted in Manhattan Beach & adds more living space! The north side deck features a jacuzzi, sink, and very large protected seating area for entertainment & fitness. The South facing deck features a new large outdoor kitchen set up with BBQ, sink, & dining area with plenty of ocean breeze. Going back down to the main level the home has a large laundry room leading to a two car attached garage with space for storage and Epoxy floors. Everything is NEW and a perfect spot to start your beach life!

