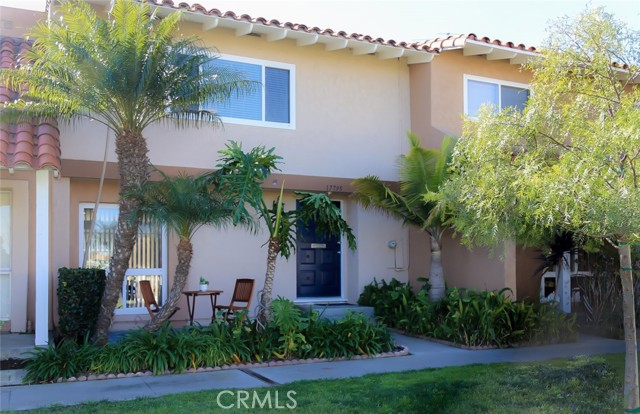
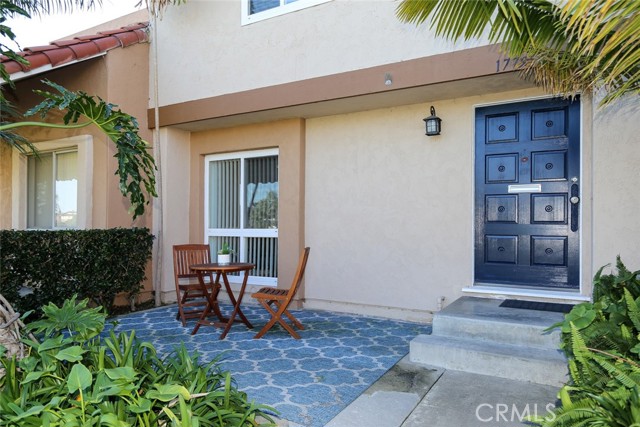
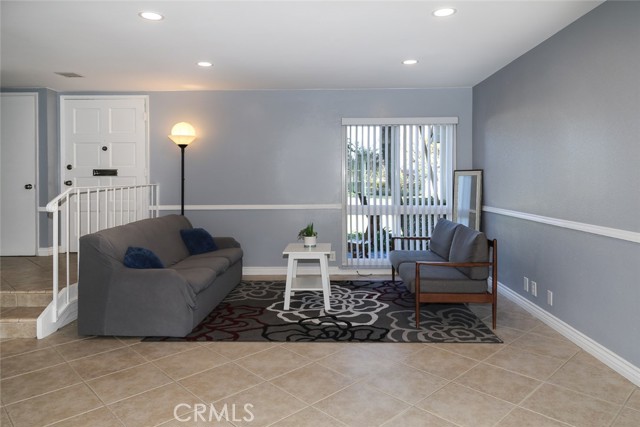
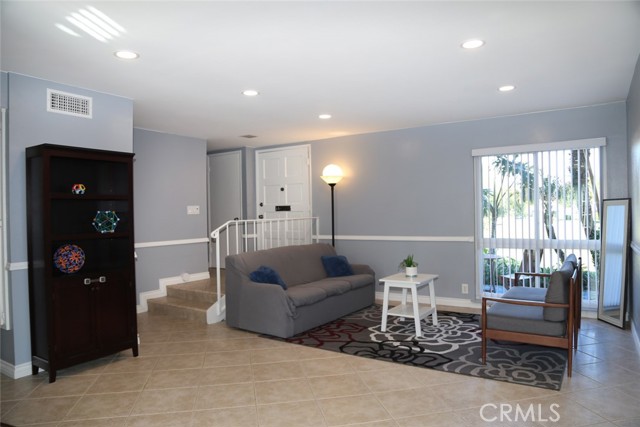
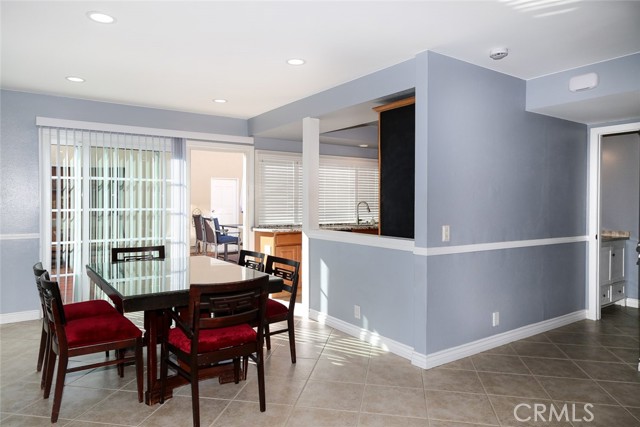
$810,000
Sold on: 02/15/2024
Listed at $799,000
17795 La Rosa Lane, Fountain Valley, CA 92708
3
beds
1.5
baths
1,372
sqft
1,935
sqft lot
Property SubType:
Townhouse
Price Per Square Foot:
$590
Living Area:
1372
Bedrooms Total:
3
Baths Total:
1.5
Association Fee:
$80
Association Fee Frequency:
Monthly
Association Fee 2:
$260
Association Fee 2 Frequency:
Monthly
MLS Area:
16 - Fountain Valley / Northeast HB
Subdivision Name:
Green Valley Townhomes (GVTH)
County:
Orange
Levels:
Two
Parcel Number:
16902612
Listing ID (MLS Number):
OC23230529

Source: California Regional MLS (CRMLS)
Listing Offered By: Timothy Olivadoti, License #00811199, Seven Gables Real Estate, 714-746-2385
Bought with Douglas Elliman of California
Listing attribution displayed in accordance with NAR policies
Property / Unit Information
Property Info
Property Condition:
Termite Clearance and Turnkey
Levels:
Two
Entry Level:
1
Zoning:
townhome
Parcel Number:
16902612
Has Additional Parcels:
No
Association Amenities:
Pool, Picnic Area, Playground, and Clubhouse
View:
Park/Greenbelt
Has View:
Yes
Assessments:
None
Accessibility Features:
None
Has Property Attached:
Yes
Is Senior Community:
No
Multi-Unit Info
Number Of Units In Community:
240
Building Information
Building Details
Year Built:
1966
Year Built Source:
Public Records
Architectural Style:
Traditional
Foundation Details:
Slab
Construction Materials:
Drywall Walls and Stucco
Common Walls:
2+ Common Walls
Living Area:
1372
Living Area Units:
Square Feet
Is New Construction:
No
Living Area Source:
Public Records
Bedroom Details
Bedrooms Total:
3
Bathroom Details
Bathrooms Total ( Integer):
2
Bathrooms Full:
1
Bathrooms Half:
1
Bathrooms Full And Three Quarter:
1
Bathroom Features:
Exhaust fan(s)
Main Level Bathrooms:
1
Room Info
Room Type:
All Bedrooms Up and Living Room
Laundry Features:
Gas Dryer Hookup, In Garage, and Washer Included
Has Laundry:
Yes
Kitchen Details
Kitchen Features:
Remodeled Kitchen, Self-closing cabinet doors, and Self-closing drawers
Appliances:
Dishwasher, Disposal, Gas Oven, Gas Cooktop, Microwave, and Water Heater
Dining Details
Eating Area:
Dining Room
Fireplace Details
Has Fireplace:
No
Fireplace Features:
None
Interior Features
Interior Features:
Recessed Lighting
Flooring:
Laminate and Tile
Window Features:
Blinds, Double Pane Windows, and Screens
Security Features:
Carbon Monoxide Detector(s) and Smoke Detector(s)
Exterior Information
Exterior Features
Has Patio:
Yes
Patio And Porch Features:
Patio, Patio Open, and Roof Top
Pool Info
Has Private Pool:
No
Has Spa:
No
Pool Features:
Association
Spa Features:
None
Parking & Garage Details
Has Parking:
Yes
Parking Total:
2
Garage Spaces:
2
Parking Features:
Garage, Garage Door Opener, and Public
Has Attached Garage:
No
Lot Info
Lot Features:
Close to Clubhouse and Level
Lot Size Square Feet:
1935
Lot Size Source:
Public Records
Lot Size Area:
1935
Lot Size Units:
Square Feet
Is Land Lease:
No
Association / Location / Schools
Location Info
Road Surface Type:
Paved
Road Frontage Type:
City Street
Direction Faces:
North
Homeowner Association
Has Association:
Yes
Association Fee:
$80
Association Fee Frequency:
Monthly
Association Fee 2:
$260
Association Fee 2 Frequency:
Monthly
Community Features:
Sidewalks, Storm Drains, Street Lights, and Suburban
School Info
Middle Or Junior School:
Masuda
High School:
Fountain Valley
High School District:
Huntington Beach Union High
Expenses / Taxes / Compensation
Taxes, Finances, & Terms
Listing Terms:
Cash, Cash To New Loan, FHA, and VA Loan
Utilities
Utility, Heating & Cooling Info
Has Cooling:
Yes
Cooling:
Central Air
Sewer:
Public Sewer
Water Source:
Public
Electric:
Standard
Utilities:
Cable Connected, Electricity Connected, Natural Gas Connected, Phone Connected, Sewer Connected, Underground Utilities, and Water Connected

Have any questions?
Tim Olivadoti, Seven Gables Real Estate
714-746-2385
Listing History
| Feb 15, 2024 | Sold | |
| Jan 16, 2024 | In Contract | |
| Jan 12, 2024 | On Site | $799,000 |
Listing History is calculated by RealScout, and is not guaranteed to be accurate, up-to-date or complete.
