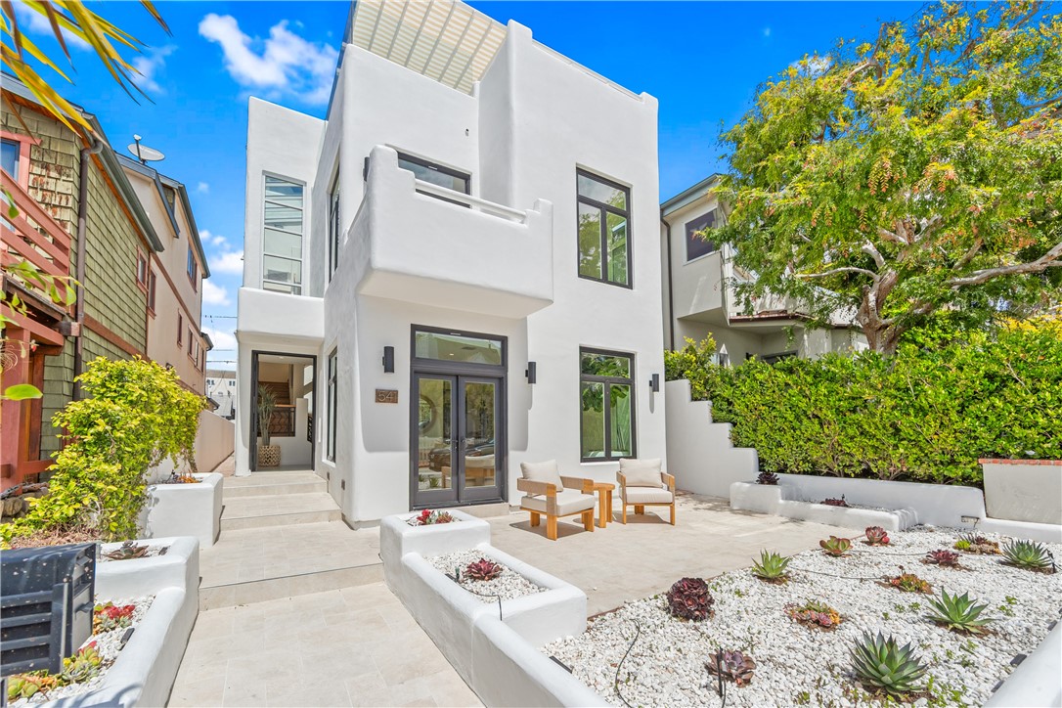
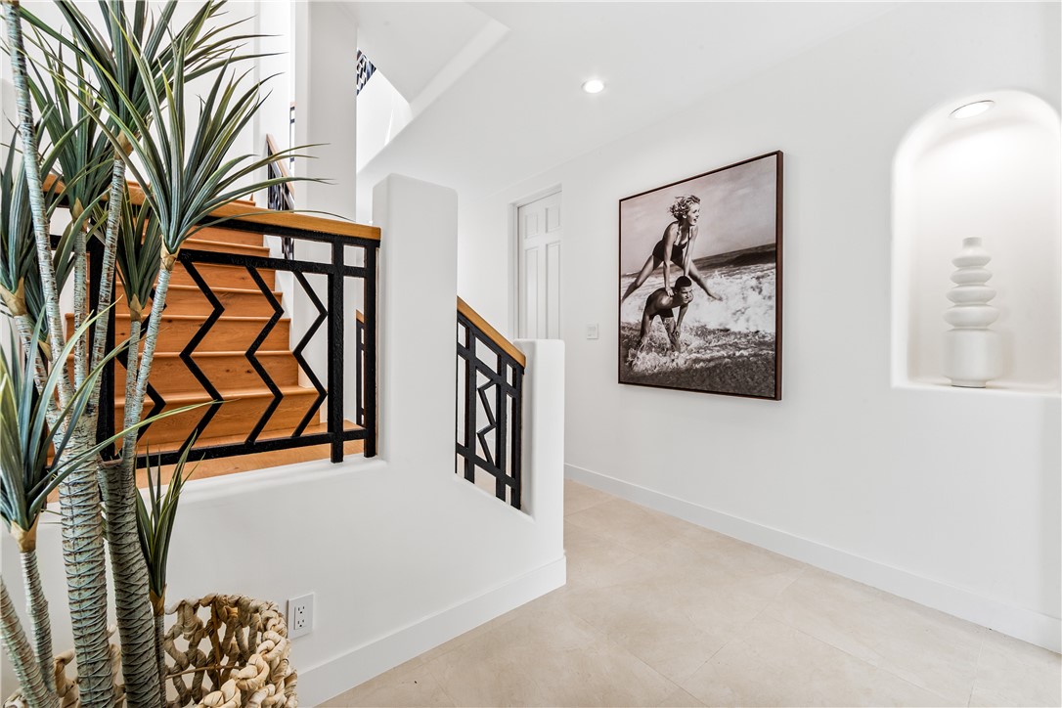
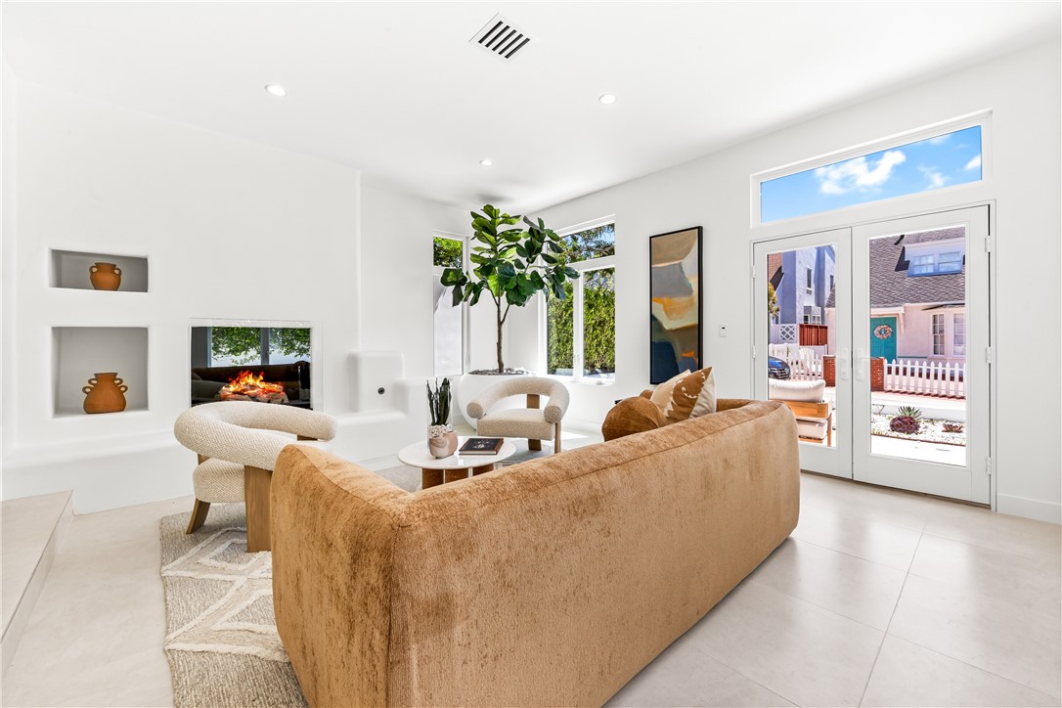
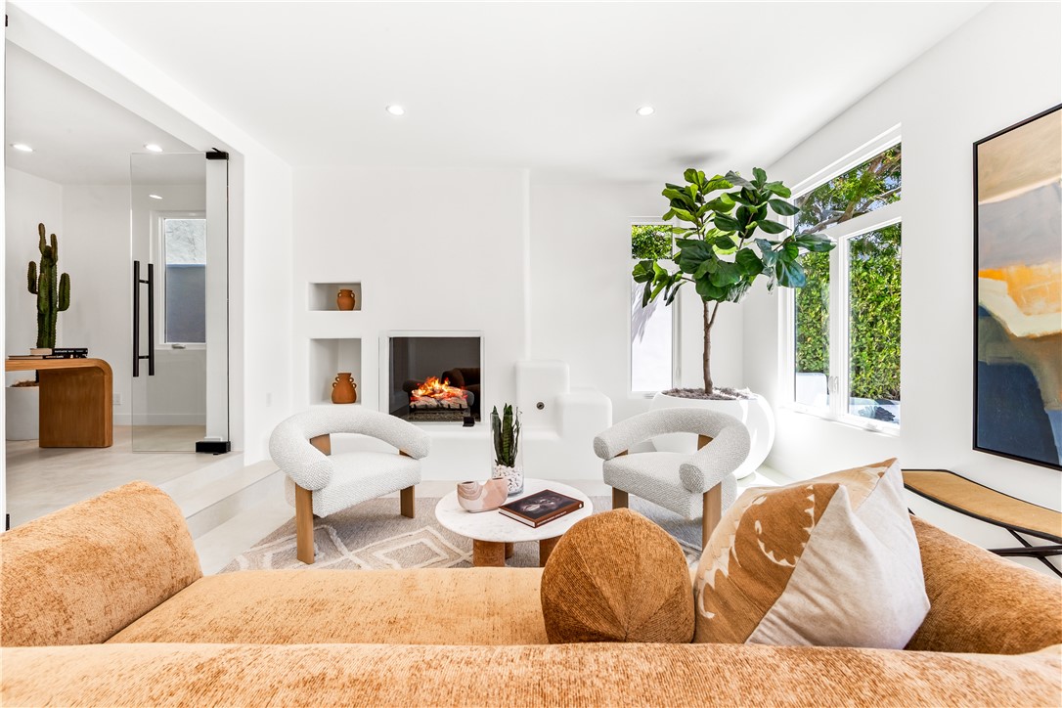
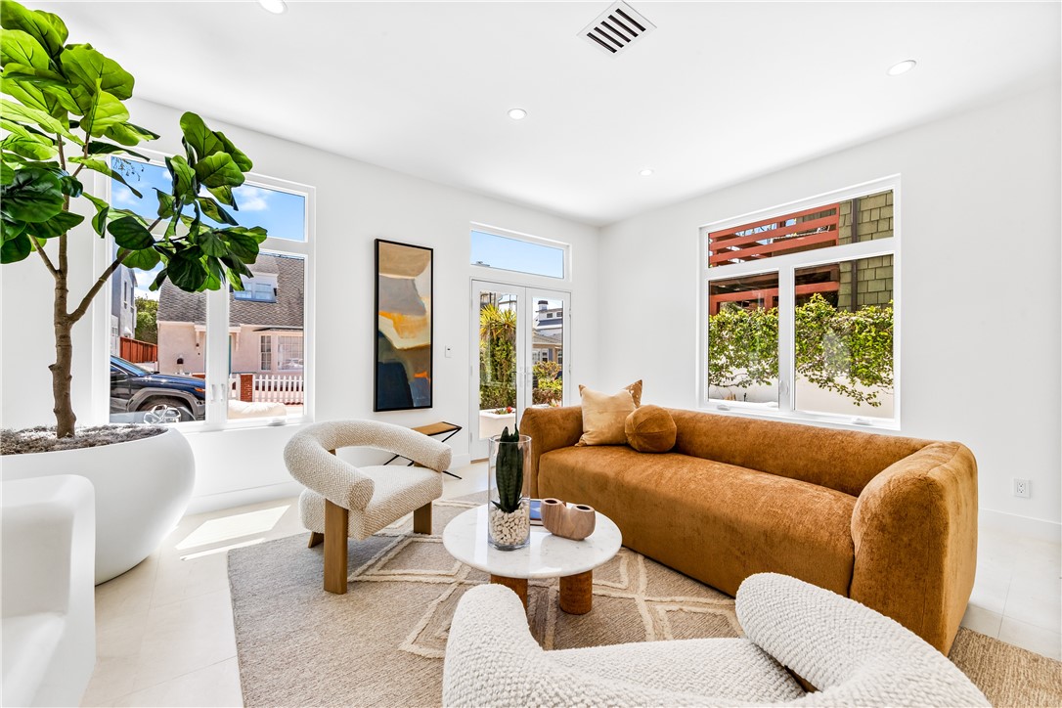
$8,950,000
For Sale (Active)
541 4th Street, Manhattan Beach, CA 90266
4
beds
4
baths
3,596
sqft
2,698
sqft lot
Property SubType:
Single Family Residence
Price Per Square Foot:
$2,489
Living Area:
3596
Bedrooms Total:
4
Baths Total:
4
Association Fee:
$0
MLS Area:
142 - Manhattan Bch Sand
County:
Los Angeles
Levels:
Three Or More
Parcel Number:
4180008020
Listing ID (MLS Number):
OC25085644

Source: California Regional MLS (CRMLS)
Listing Offered By: Seven Gables Real Estate, 714-330-9111
Listing attribution displayed in accordance with NAR policies
Property / Unit Information
Property Info
Levels:
Three Or More
Entry Level:
1
Zoning:
MNRS
Parcel Number:
4180008020
Has Additional Parcels:
No
View:
Coastline and Peek-A-Boo
Has View:
Yes
Assessments:
None
Has Property Attached:
No
Is Senior Community:
No
Building Information
Building Details
Year Built:
1990
Year Built Source:
Public Records
Architectural Style:
Spanish
Construction Materials:
Stucco
Common Walls:
No Common Walls
Living Area:
3596
Living Area Units:
Square Feet
Is New Construction:
No
Living Area Source:
Assessor
Bedroom Details
Bedrooms Total:
4
Main Level Bedrooms:
3
Bathroom Details
Bathrooms Total ( Integer):
4
Bathrooms Full:
4
Bathrooms Full And Three Quarter:
4
Bathroom Features:
Shower, Double Sinks in Primary Bath, Jetted Tub, and Upgraded
Main Level Bathrooms:
2
Room Info
Room Type:
Laundry, Primary Suite, and Multi-Level Bedroom
Laundry Features:
Gas & Electric Dryer Hookup and Inside
Has Laundry:
Yes
Kitchen Details
Kitchen Features:
Kitchen Open to Family Room
Appliances:
Gas Range and Refrigerator
Dining Details
Eating Area:
Family Kitchen
Fireplace Details
Has Fireplace:
Yes
Fireplace Features:
Family Room and Primary Bedroom
Interior Features
Interior Features:
Balcony, High Ceilings, and Open Floorplan
Flooring:
Wood
Exterior Information
Pool Info
Has Private Pool:
No
Pool Features:
None
Parking & Garage Details
Has Parking:
Yes
Parking Total:
2
Garage Spaces:
2
Parking Features:
Garage Faces Rear
Has Attached Garage:
Yes
Lot Info
Lot Features:
0-1 Unit/Acre
Lot Size Square Feet:
2698
Lot Size Source:
Assessor
Lot Size Area:
2698
Lot Size Units:
Square Feet
Is Land Lease:
No
Association / Location / Schools
Homeowner Association
Has Association:
No
Association Fee:
$0
Community Features:
Biking, Dog Park, Fishing, Hiking, and Sidewalks
School Info
High School District:
Manhattan Unified
Expenses / Taxes / Compensation
Taxes, Finances, & Terms
Listing Terms:
Cash To New Loan
Tax Other Annual Assessment Amount:
670
Utilities
Utility, Heating & Cooling Info
Has Heating:
Yes
Heating:
Central
Has Cooling:
No
Cooling:
None
Sewer:
Sewer Paid
Water Source:
Public
Utilities:
Cable Available, Electricity Available, and Sewer Connected

Have any questions?
Tim Olivadoti, Seven Gables Real Estate
714-746-2385
Cost Calculator
Estimated Payment
$59,071/mo
Principal & Interest
$46,392
Insurance
$5,221
Property Tax
$7,458
PMI
$0
Property Details
$
$
Your Mortgage Settings
Down Payment
$
%
Cost Calculator provided by RealScout
Disclaimer
Listing History
| Apr 19, 2025 | On Site | $8,950,000 |
Listing History is calculated by RealScout, and is not guaranteed to be accurate, up-to-date or complete.
